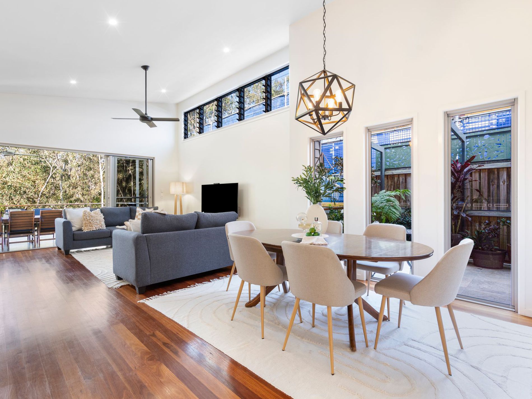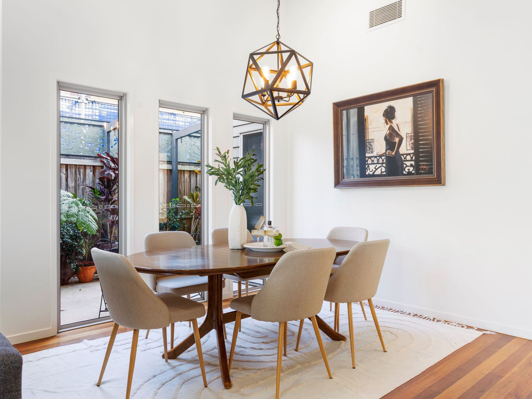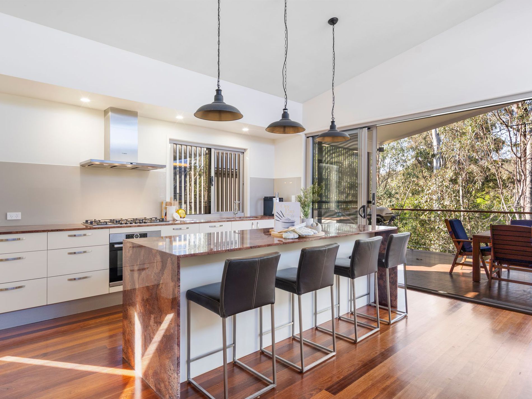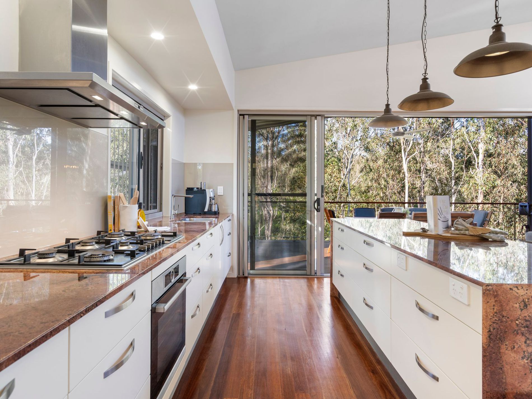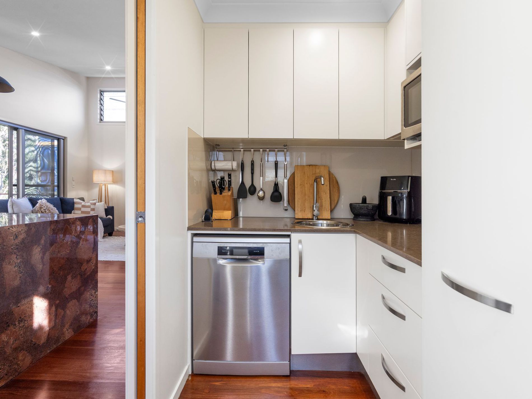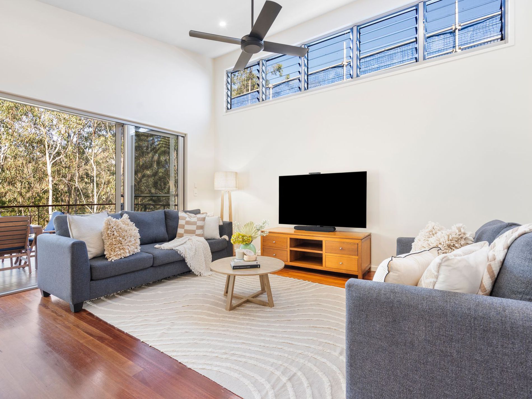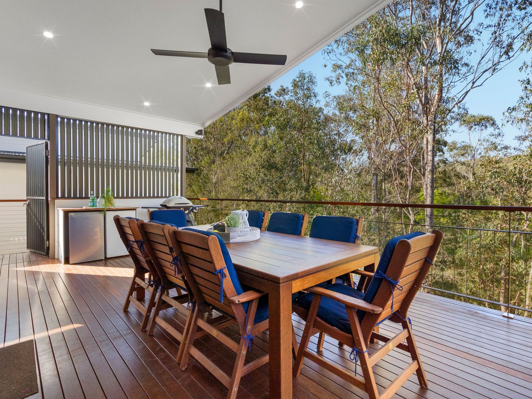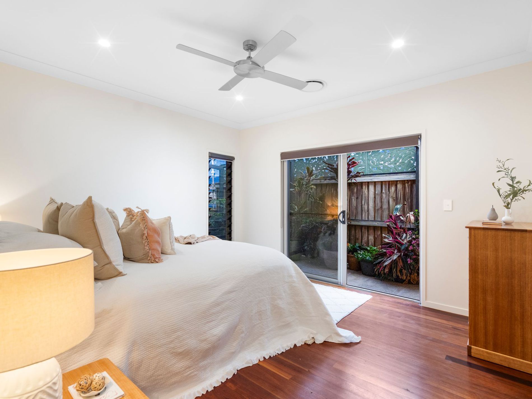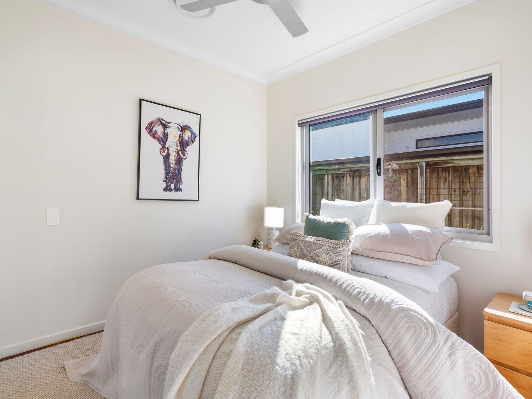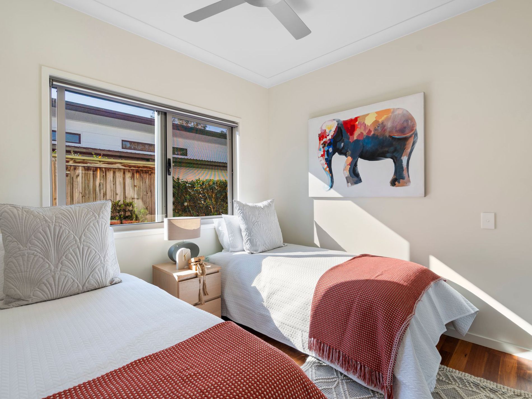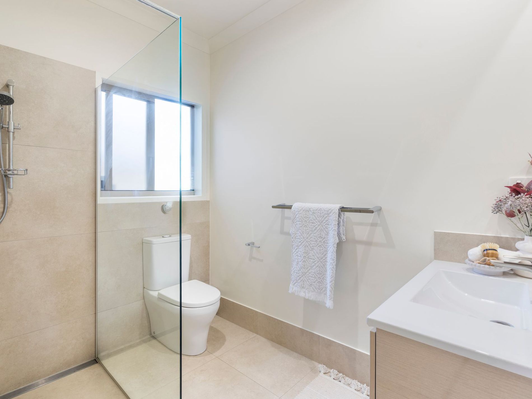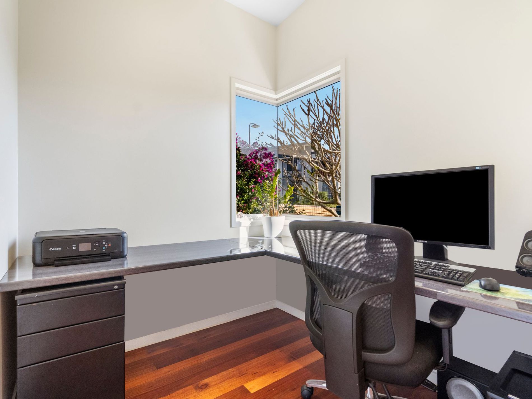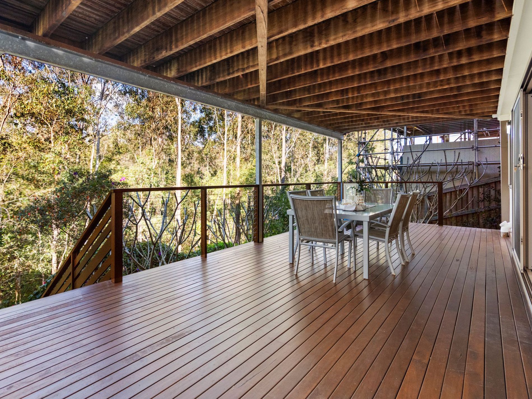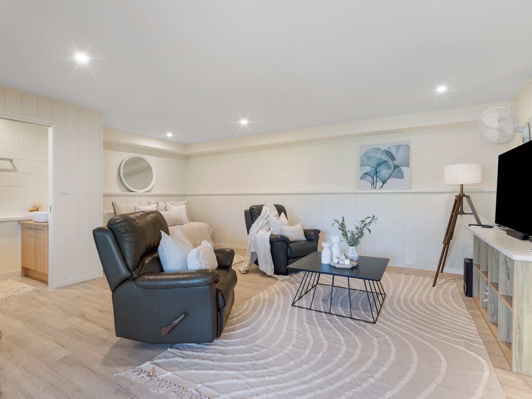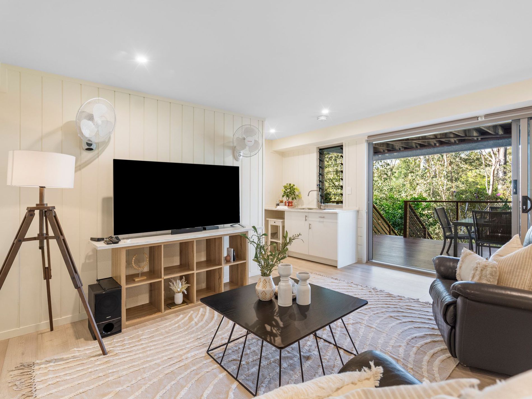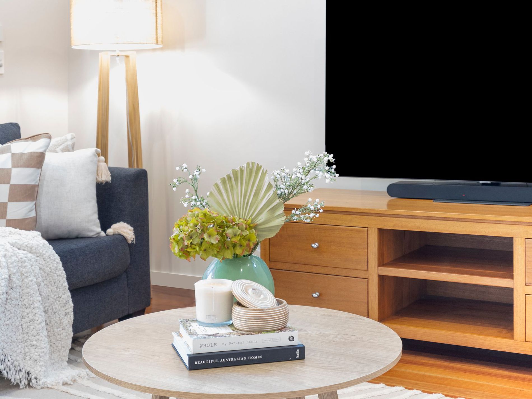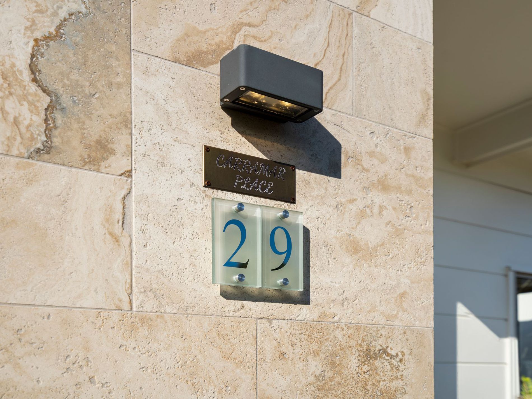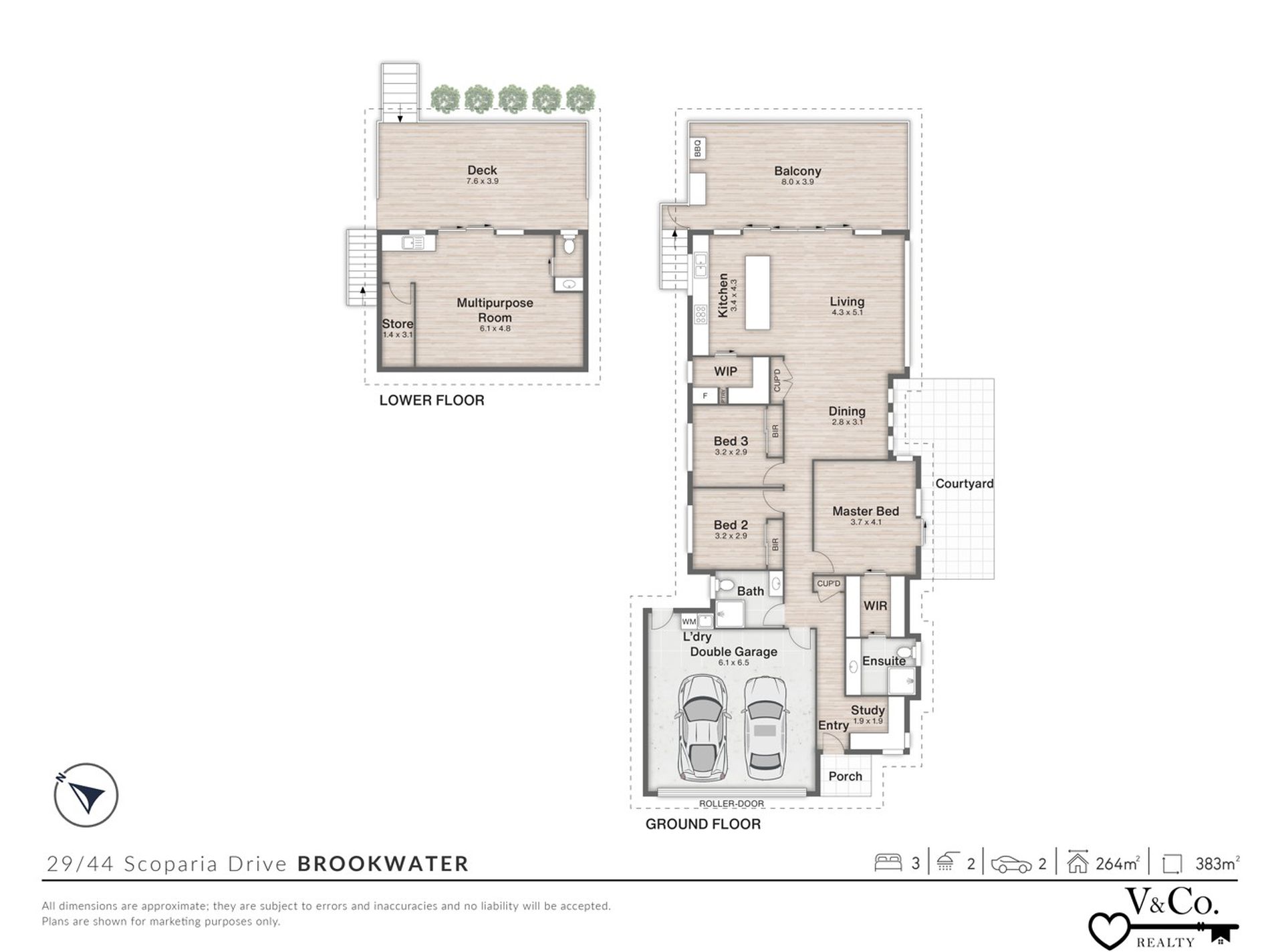Welcome to House 29 / 44 Scoparia Drive, set within the exclusive gated community at Grandview Ridge and backing directly onto breath-taking bushland, this thoughtfully designed residence offers a rare sense of privacy and connection to nature. Featuring premium finishes, an abundance of natural light and effortless indoor-outdoor flow, it’s perfect for those seeking a serene, nature-inspired lifestyle with a touch of luxury. This residence is a true standout!
KEY FEATURES:
* Upon entering a striking floor-to-ceiling Travertine Arizona feature wall, laid in a French pattern, sets the tone for this sophisticated home
* The gourmet kitchen boasts Bordeaux Granite benchtops, a breakfast bar, soft-close cabinetry and premium Bosch appliances, including a gas cooktop. The adjoining butler’s pantry features a second sink, dishwasher, microwave nook, plumbed fridge space, Smartstone benchtops and exceptional storage throughout
* The expansive open-plan living and dining area impresses with soaring raked ceilings and louvre windows, creating a bright and airy ambience
* Step out onto the spacious entertaining deck with stunning bushland views, Spotted Gum decking and a built-in BBQ area complete with Bordeaux Granite benchtops
* The luxurious master suite features a walk-in wardrobe with custom shelving, drawers and hanging space, plus a beautifully appointed ensuite with Bordeaux Granite finishes and private access to a side courtyard and sitting area
* Two additional bedrooms offer mirrored built-in wardrobes and ceiling fans, serviced by a modern family bathroom
* A dedicated study with a built-in desk is positioned at the front of the home - ideal for remote work or study
* The lower level offers incredible versatility with a fully built-in multi-purpose space, including an open-plan living area, kitchenette, powder room and workshop/storage room, plus access to the second deck
* Premium Sydney Blue Gum polished timber flooring adds warmth and elegance throughout the upper level
* Secure remote-controlled double garage with internal access to the home
* Well-appointed laundry with built-in cabinetry, benchtops and external access to the clothesline
* Comfort is assured with Daikin ducted air-conditioning controlled via MyAir smart system
* Energy efficiency with a 6.6kW solar system and 5kW inverter
* Bosch 26 instantaneous gas hot water system housed in a sleek concealed cabinet
* Two 5,000L water tanks with pumps, plumbed to various external taps.
* Mature landscaped gardens with a Holman WiFi-controlled irrigation system servicing the front and side areas
* ClearShield stainless steel mesh on windows and doors for security and airflow
* Eufy 4K security camera system for peace of mind
ADDITIONAL INFORMATION:
* Built in 2017
* Body Corporate Levies: $1331.00 half yearly (subject to change)
* Ipswich City Council rates: $856.55 per quarter (subject to change)
* Urban Utilities: $242.06 per quarter + water usage (subject to change)
Don't let this incredible opportunity slip away. For more information or to schedule a viewing, call or SMS Veronika any time on 0436 444 426.
PLEASE NOTE: Whilst every care is taken in the preparation of the information contained in the marketing, V & Co. Realty will not be held liable for any errors in typing or information.
Features
- Ducted Cooling
- Ducted Heating
- Deck
- Fully Fenced
- Remote Garage
- Secure Parking
- Built-in Wardrobes
- Dishwasher
- Floorboards
- Rumpus Room
- Study
- Solar Panels
- Water Tank

