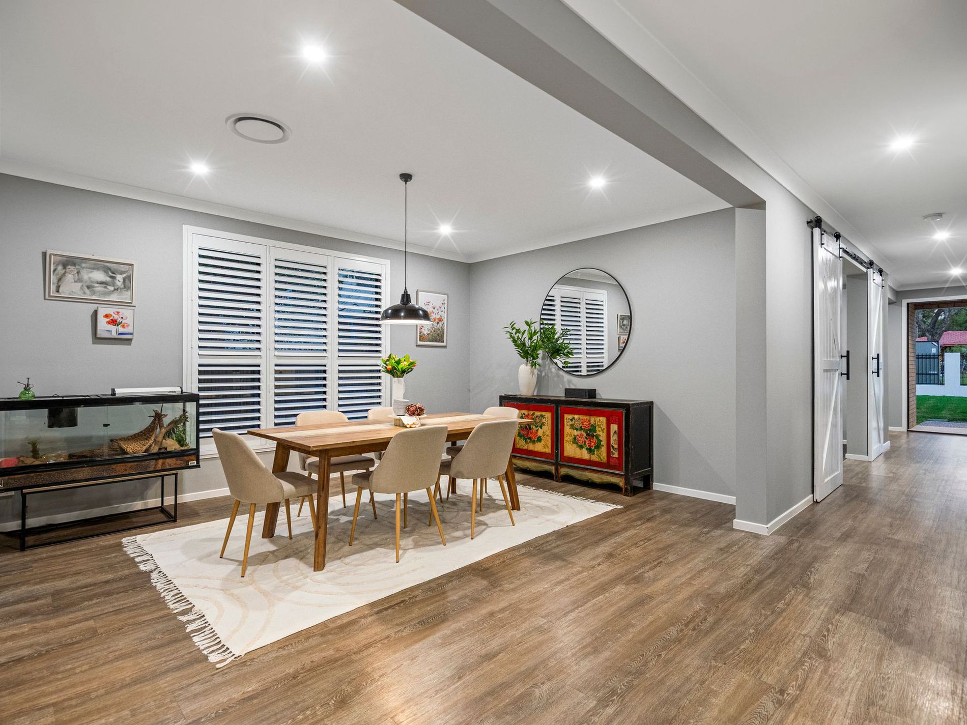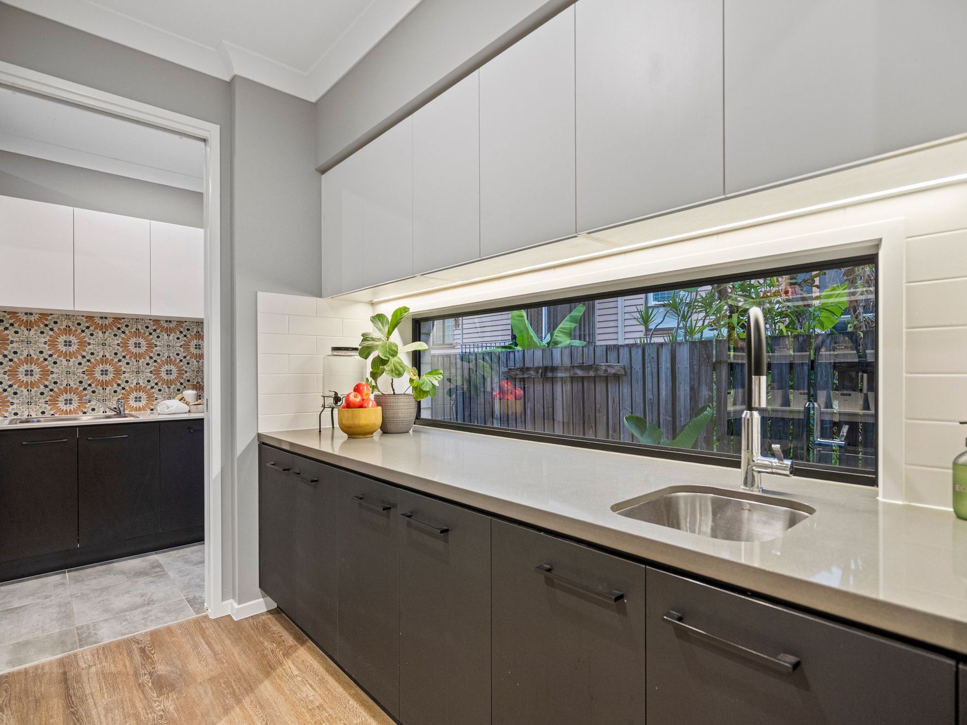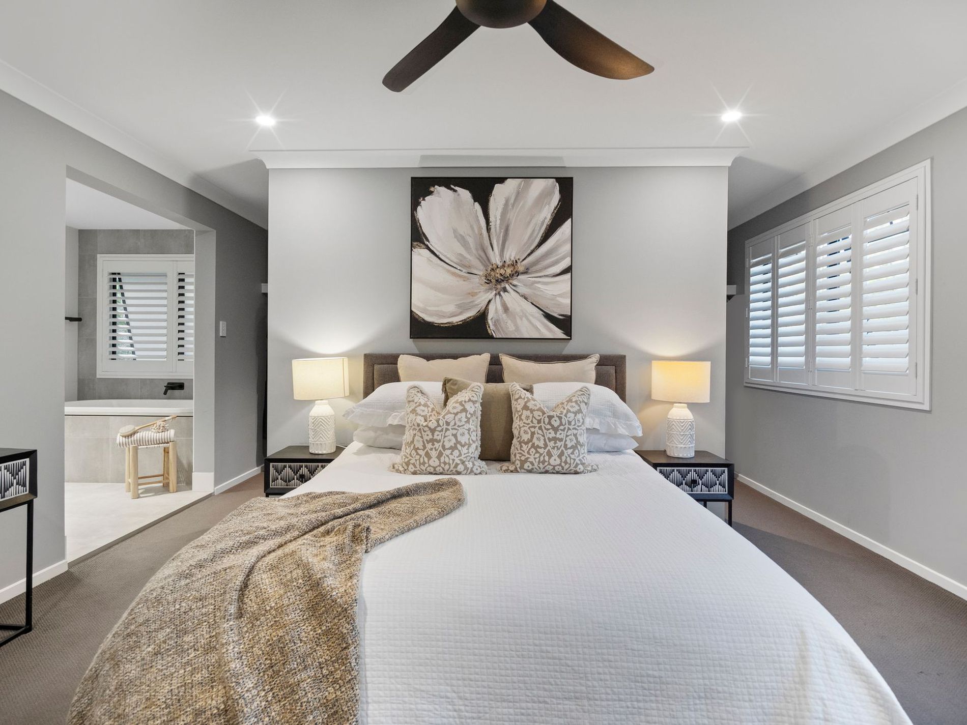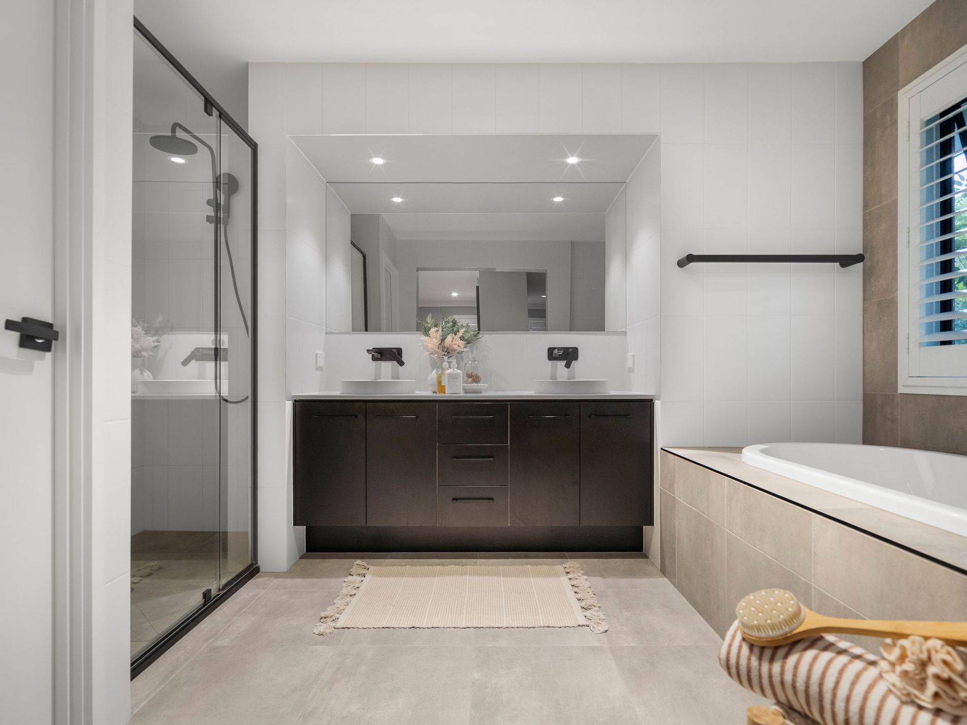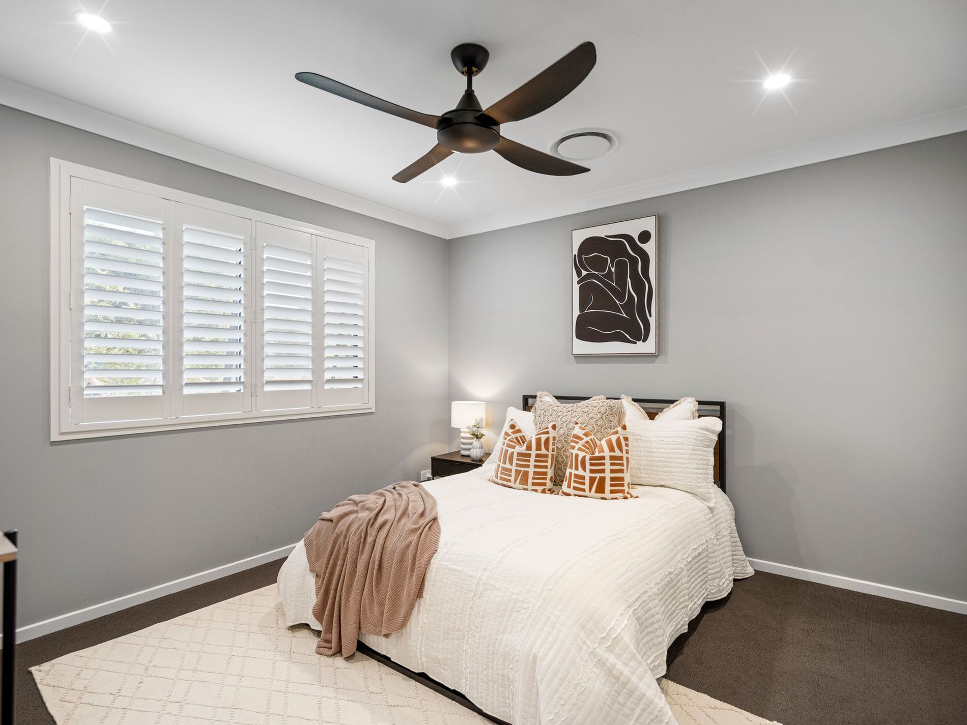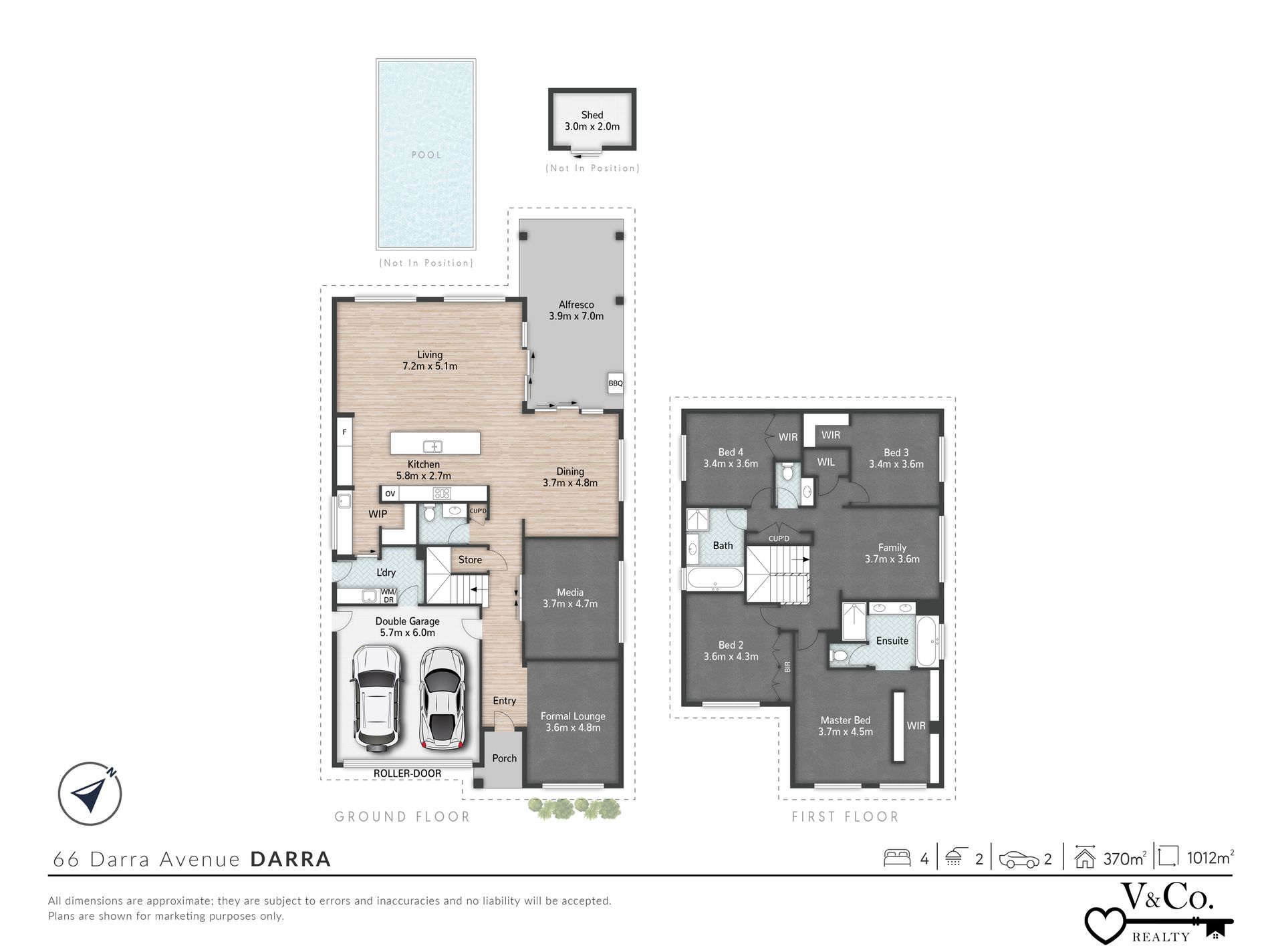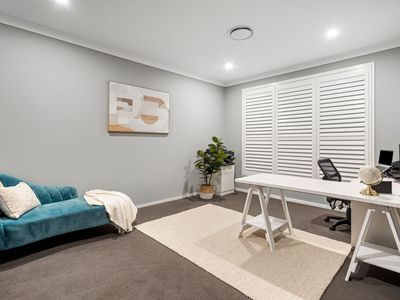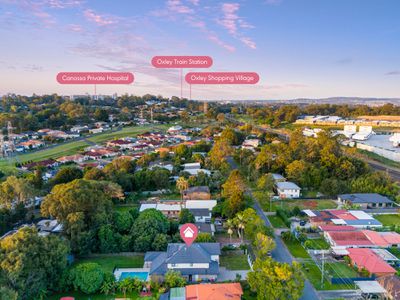Step into a world of elegance and convenience with this meticulously designed home, offering a seamless blend of sophistication and functionality. Every detail has been carefully crafted to elevate your lifestyle. Located in the vibrant suburb of Darra, known for its close-knit community and easy access to amenities, this home is also just a stone’s throw away from the renowned local bahn mi spots, perfect for grabbing a delicious bite on the go. Enjoy the perfect blend of modern living with a touch of local charm!
KEY FEATURES:
* Experience the heart of the home with a spacious kitchen featuring stunning waterfall stone benchtops, a convenient breakfast bar, and sleek matte black cupboards. Equipped with premium Smeg appliances, including a 900mm cooker, this kitchen is perfect for any home chef. Enjoy the added bonus of a plumbed fridge space, a stylish undermount sink, and a generous butler's pantry complete with a sink and walk-in storage.
* Designed for modern living, the open-plan living and dining areas flow effortlessly around the kitchen, with stacker doors that open to an inviting outdoor space—ideal for entertaining guests or relaxing with family.
* Carpeted media room with beautiful barn doors
* Carpeted lounge room/sitting room/study at the front of the home
* Retreat living area upstairs
* The master suite is a sanctuary of comfort, featuring a wraparound walk-in wardrobe and a luxurious ensuite with dual vanities, a bathtub, and a rainwater showerhead. Floor-to-ceiling tiles add an extra touch of opulence.
* Bedroom 2 featuring 2 built in wardrobes and ceiling fan
* Bedroom 3 featuring a walk in wardrobe and ceiling fan
* Bedroom 4 featuring a walk in cupboard and ceiling fan
* The master bathroom, designed for convenience and luxury, includes a rainwater shower, a bathtub, and a separate powder room—perfectly servicing the three bedrooms upstairs.
* This home offers an abundance of storage with a walk-in linen cupboard, under-stair storage, and a hallway linen cupboard, ensuring every item has its place.
* A stylish powder room on the lower level offers stunning floor-to-ceiling tiles and a full-sized vanity—perfect for guests.
* The internal laundry room, combined with a mud room, includes built-in cabinetry and side access to the clothesline, making daily chores a breeze.
* Double remote garage with internal access to the entry foyer as well as a second entry via the mud room/laundry
* Step outside into a covered entertaining area that seamlessly leads to a sparkling magnesium pool, offering the ultimate space to entertain and relax in style
* Elegant plantation shutters throughout
* Ducted air conditioning for year-round comfort
* A massive backyard perfect for outdoor activities
* Provision for an electrical gate at the driveway leading to the garage
* Side access to the backyard via a separate double gate
* Security features including 2 installed cameras with provisions for 2 more
* 10.56kW solar system for sustainable energy use
* NBN internet for seamless connectivity
* Gas bottles for added convenience
ADDITIONAL INFORMATION:
* Built in 2021 by Clarendon Homes
* Brisbane City Council Rates: $497.15 per quarter (Subject to change)
* Urban Utilities: $261.51 + water usage charges per quarter (Subject to change)
Don't let this incredible opportunity slip away. For more information or to schedule a viewing, call or SMS Veronika any time on 0436 444 426.
Disclaimer: Whilst every care is taken in the preparation of the information contained in the marketing, V & Co. Realty will not be held liable for any errors in typing or information. All information is correct at the time of advertising.
Features
- Ducted Cooling
- Ducted Heating
- Fully Fenced
- Outdoor Entertainment Area
- Remote Garage
- Built-in Wardrobes
- Dishwasher
- Rumpus Room
- Solar Panels





